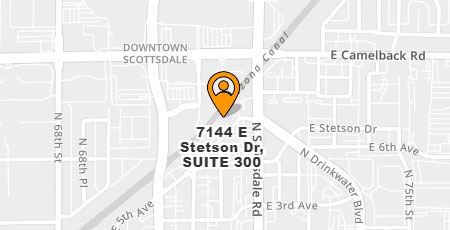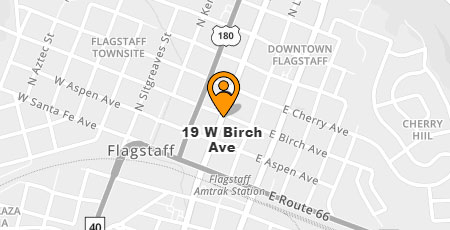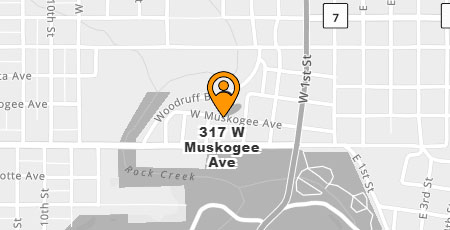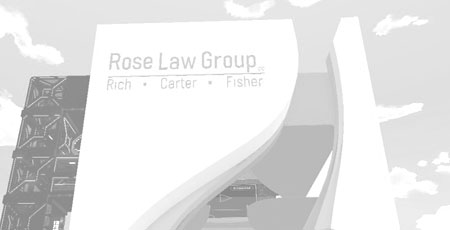
Site of the approved storage facility.
Disclosure: Rose Law Group represents the Bell storage project
Rose Law Group Reporter
Last night With a 6-1 vote, the Scottsdale City Council Monday night approved a major General Plan amendment and rezoning for a 2.8- acre property at Shea and 116th Street for a boutique self storage facility, applied for by George H. Bell.
The facility’s design is similar surrounding office buildings and will be a walk-up, climate-controlled, highly secure storage project.With approximately 700 units, the storage facility will be built with one subterranean level, plus two floors.The building height will be limited to 18 feet.
While the project gained support from all of the commercial and office neighbors on Shea, two neighbors, whose homes are adjacent to the site, rallied opposition from within their gated community. Their main argument against the project was, if built, it would devalue their homes.
Because the storage site is currently zoned to permit either a taller office building, a charter school or a daycare facility, and the two homes and the site are located under many large power lines, the council nearly unanimously decided storage was the most “low profile” use possible for the site.
Jamie Blakeman from J2 Engineering, which performed the traffic study, testified these other already approved uses would cause 900-100 percent more traffic than a low profile storage facility.
Jordan Rose of Rose Law Group, the zoning attorney for the applicant, showed an exhibit of a car driving down Shea, noting the existing commercial develpment is taller than the storage proposal, and it took more than a minute and a half to travel from the storage site to the residential community gate (rebutting the idea the facility would be a “welcome” to the residential neighborhood).
Councilman David Smith said some neighbors asked him if he’d want this storage facility if it was his back yard. He said he could honestly answer if his property was backing into high tension power lines and, he would welcome a storage facility that was architecturally designed to look like an office (but functionally operating with barely any traffic).
Councilman Guy Phillips told the neighbors that was a hard decision but that this would be a far more low-profile use then any of the others that are currently approved.
Robert Kubicek serves as the architect for the project, and Bell said he’s hoping to move rapidly towards construction.




